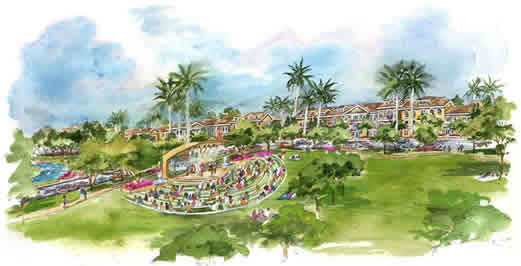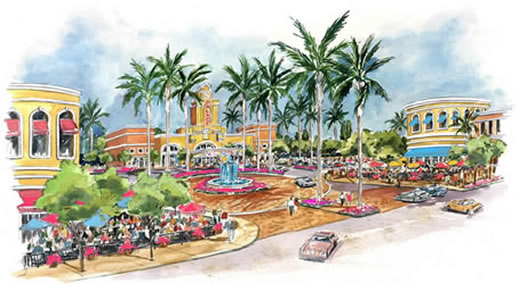
 |
| 305-476-1515 • Fax: 305-476-1519 | www.thefountains-ftmyers.com |
The Fountains DRI is a 2,769 acre large-scale multi-use development designed as a new Town Center District (TCD) for Lee County, as shown on Map A, General Location. The property is adjacent to Lehigh Acres on the north, Gateway DRI on the west and the Southwest Florida International Airport on the southwest. The Master Plan provides for an Urban Town Center supported by residential, commercial, office, medical, public, industrial warehouse/ distribution and hotel resort uses. The Town Center, located at the inter-section of State Road 82 and Daniels Parkway, has 600,000 square feet of commercial and 300,000 square feet of office space. Allocations for public facility spaces will be included, such as a library, fire station, post office, sheriff and other civic needs. An elementary and middle school site and a community park facility are provided as part of the overall community design. South of the residential neighbor-hoods and east of Daniels Parkway, a proposed 350-room hotel and conference center will be located adjacent to the 18-hole golf course. A Research Park with 1,500,000 square feet for research, warehouse and distribution facilities to support the growing Southwest Florida International Airport is located south of the project. The Fountains DRI will contain 4,215 single-family and multi-family residential units providing a full mix of housing types, including 1,000-age restricted units designed for the senior housing market. The Fountains Master Plan will allow for mixed-use commercial and higher density residential centers surrounded by medium density areas that effectively create an urban environment that is unique, valuable and most importantly sustainable. Lower density areas are located between centers, encouraging people to live and work within the same area. A wide range of housing will be provided to accommodate traditional families, seniors and housing for work force needs. The Master Plan provides a hierarchy and variety of open space and recreation areas divided into four major categories: Preservation Areas, Community Parks and Open Space, Neighborhood Parks and Lakes and Navigable Waterways. The Fountains DRI will be developed in two phases during the 10-year period of 2006-2016. Construction will likely commence in 2007 with build out expected in 2020. |
 |
||||
| The Fountains Proposed Commercial Street. Enlarge View. | |||||
 |
|||||
| Proposed Outdoor Theater and Park. . Enlarge View. | |||||
 |
|||||
| Proposed Multiplex Theater and Restaurant area. Enlarge view. |
|||||